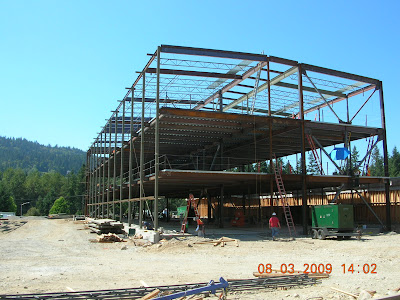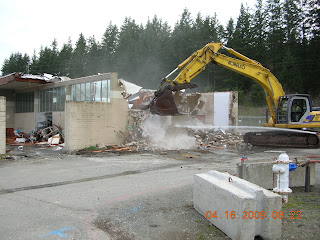
One corner of the new main gym! The gym is designed to
accommodate 1850 students - the goal being to fit the entire student body in one place at the same time. We can't wait! The wall you see to your right extends bleachers up and over the
auxiliary gym.

This is a view of one wall in a regular classroom. All classrooms will have similar casework/teaching walls.

Courtyards are found between Tower 1 and 2, and Tower 2 and 3. These will be planted rain gardens.

A few Booster Clubbers make their way across the
skybridge to the library.

This ought to inspire a good workout! This is the view from the weight room - all windows.

You are looking down the gallery, 2
nd floor/Tower 2, toward Tower 1. Below to your right is the main courtyard/commons area. Ahead and to the right is the
skybridge leading to the library.


The above two pictures are a portion of our new commons looking out toward the football field and courtyard. The wall framing you see will be glass. Great views!
 One corner of the new main gym! The gym is designed to accommodate 1850 students - the goal being to fit the entire student body in one place at the same time. We can't wait! The wall you see to your right extends bleachers up and over the auxiliary gym.
One corner of the new main gym! The gym is designed to accommodate 1850 students - the goal being to fit the entire student body in one place at the same time. We can't wait! The wall you see to your right extends bleachers up and over the auxiliary gym.  This is a view of one wall in a regular classroom. All classrooms will have similar casework/teaching walls.
This is a view of one wall in a regular classroom. All classrooms will have similar casework/teaching walls.  Courtyards are found between Tower 1 and 2, and Tower 2 and 3. These will be planted rain gardens.
Courtyards are found between Tower 1 and 2, and Tower 2 and 3. These will be planted rain gardens. A few Booster Clubbers make their way across the skybridge to the library.
A few Booster Clubbers make their way across the skybridge to the library.




























